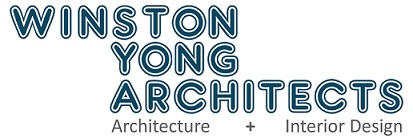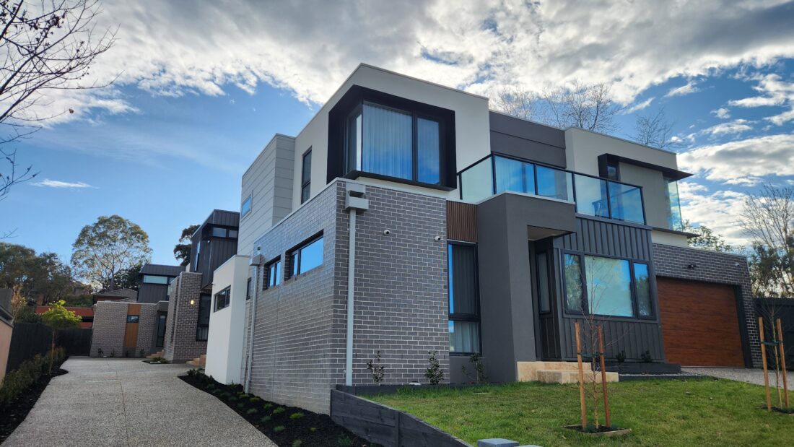
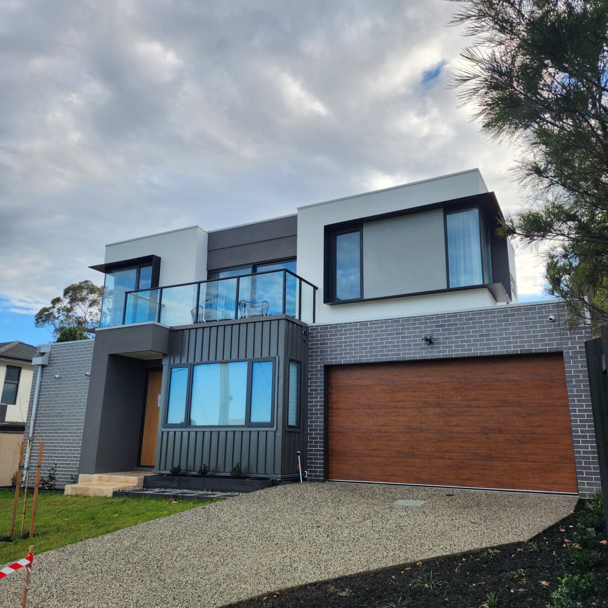
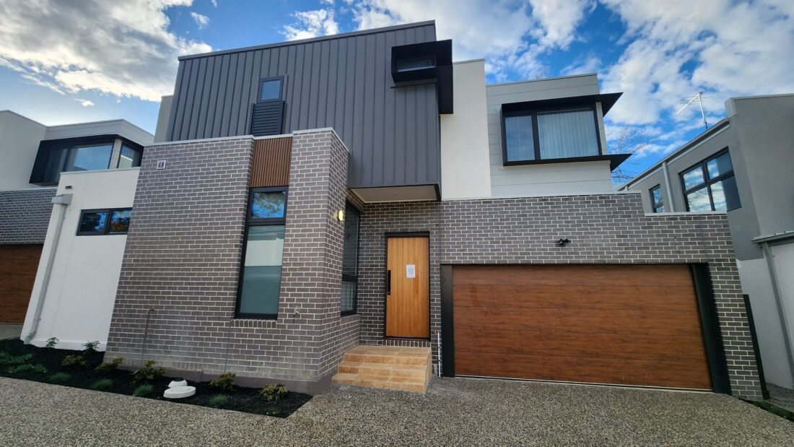

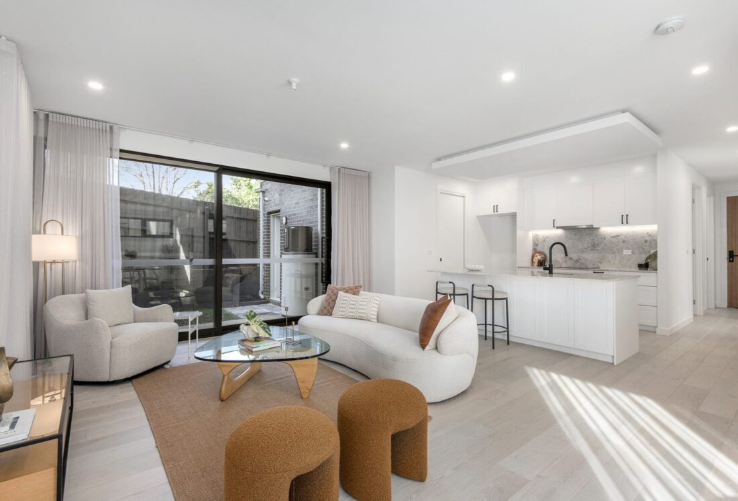

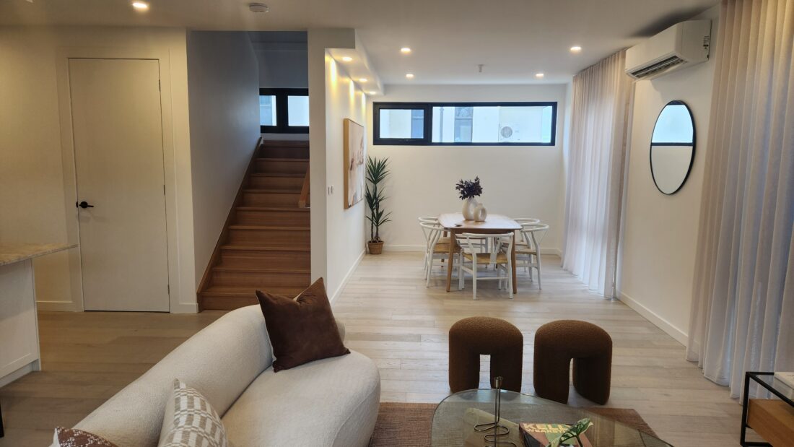
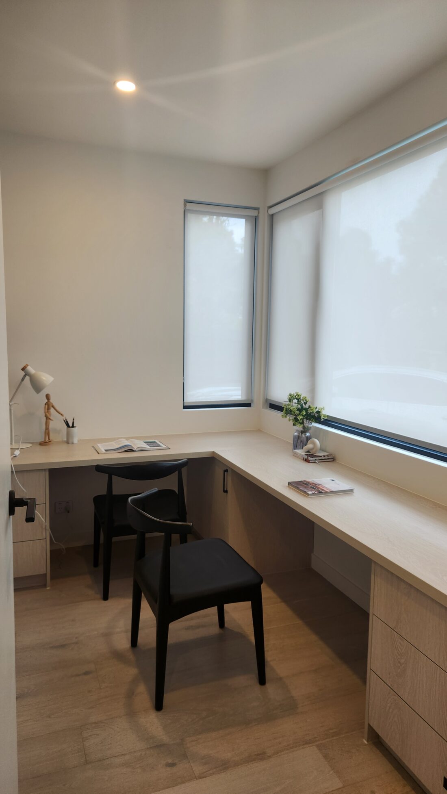
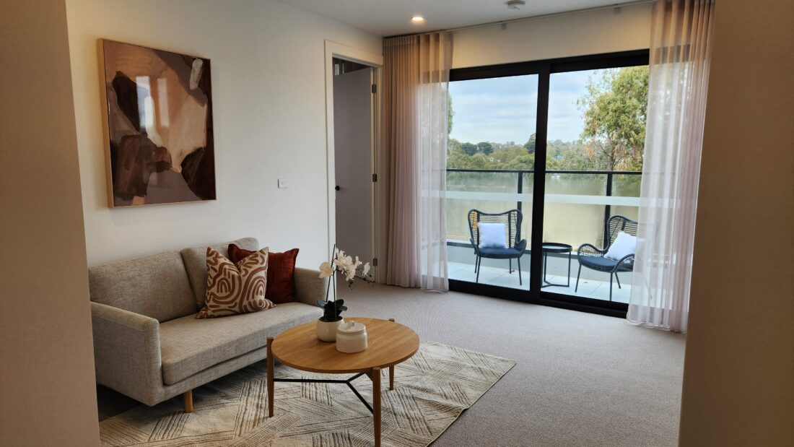
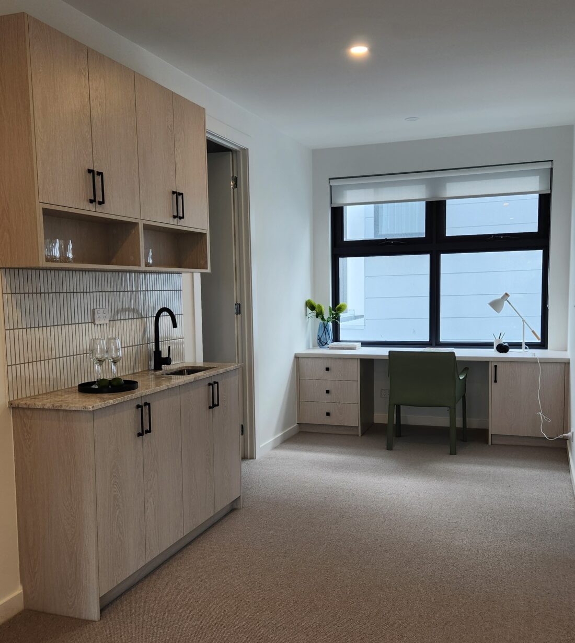
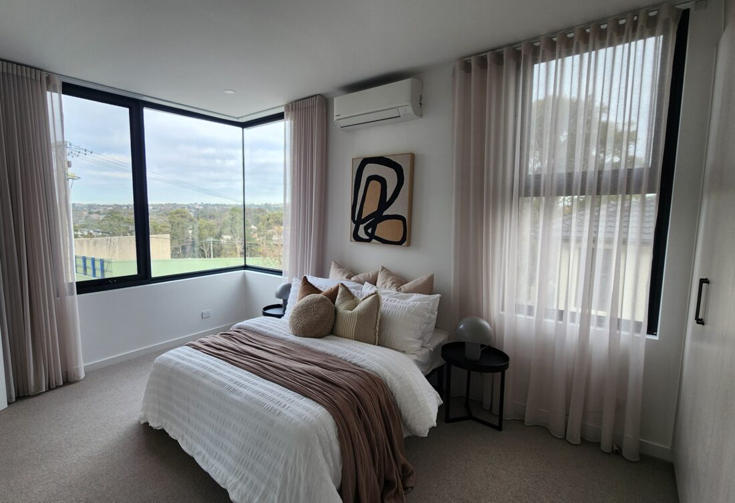
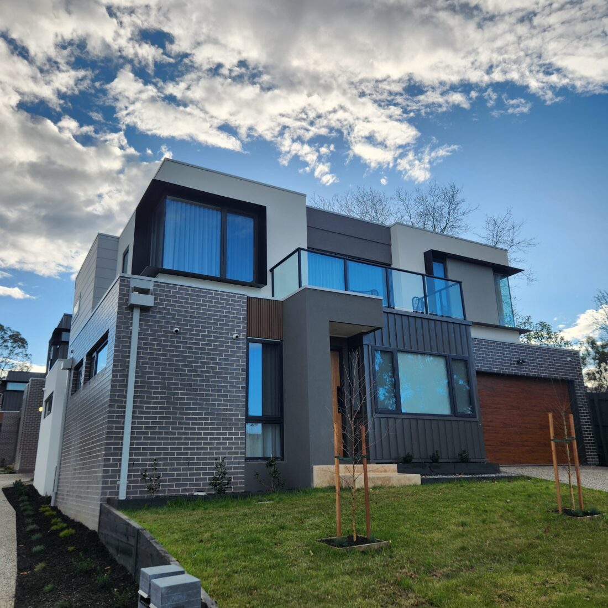
Doncaster Townhouses I (Complete)
Set against the green backdrop of the Koonung Creek Trail, this boutique townhouse development in Doncaster delivers a thoughtfully balanced blend of urban convenience and natural serenity. The project offers a refined architectural response to medium density living in one of Melbourne’s most established suburbs.
Comprising a collection of contemporary dwellings, each is individually crafted to support the diverse needs of modern families, whether it’s young couples planning for growth, extended families cohabiting, or downsizers seeking privacy without isolation. The layouts accommodate these needs with a mix of ground-level bedrooms and ensuites for older residents, adaptable living zones for evolving household structures, and generous communal spaces that encourage connection.
Externally, the development adopts a modern and timeless aesthetic, using a palette of face brick, timber accents, and metal cladding to create visual warmth and durability. Each townhouse sits confidently within the streetscape, while subtle design variations avoid repetition and enhance the individuality of each residence.
Sustainability and future-ready design are embedded throughout: passive solar orientation, double glazing, and low-maintenance landscaping are just a few of the environmentally conscious features included to ensure each home performs well for years to come.
In a time when housing needs are evolving, these Doncaster townhouses present a sophisticated solution. One that embraces family diversity, supports intergenerational living, and delivers architectural quality without compromise.
This project reflects Winston Yong Architects’ commitment to designing medium-density housing that feels considered, livable, and deeply responsive to both people and place. In a market often dominated by formulaic solutions, this Doncaster development offers something more enduring townhouses that are thoughtfully integrated, well-crafted, and ready for a life well lived.
Category
Architecture, Construction, Town Planning
