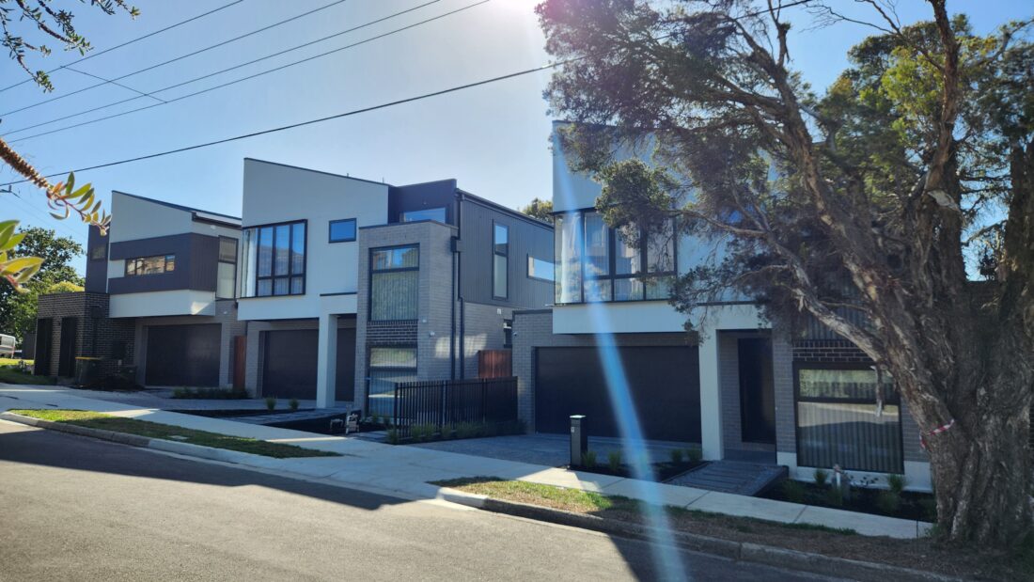
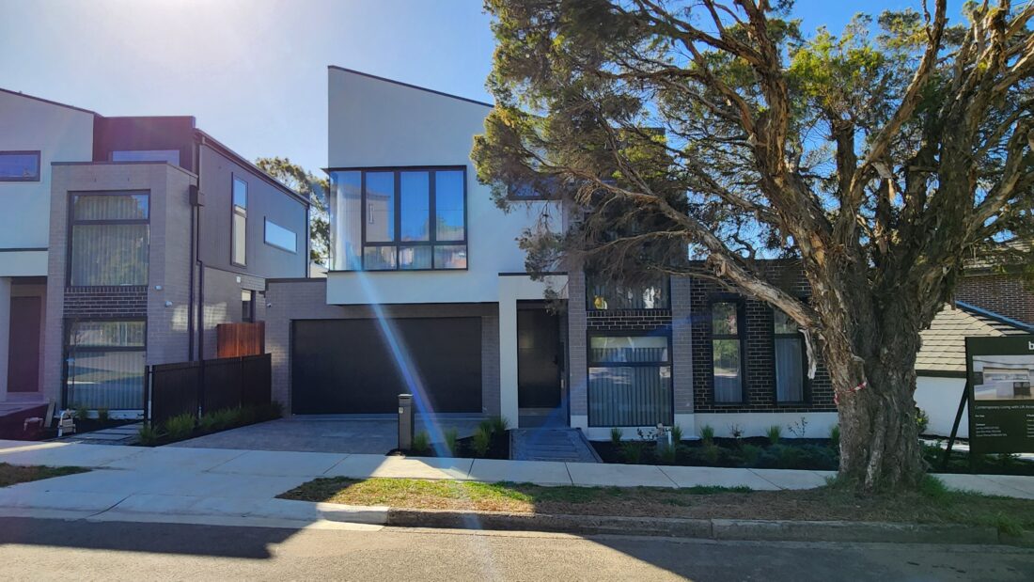
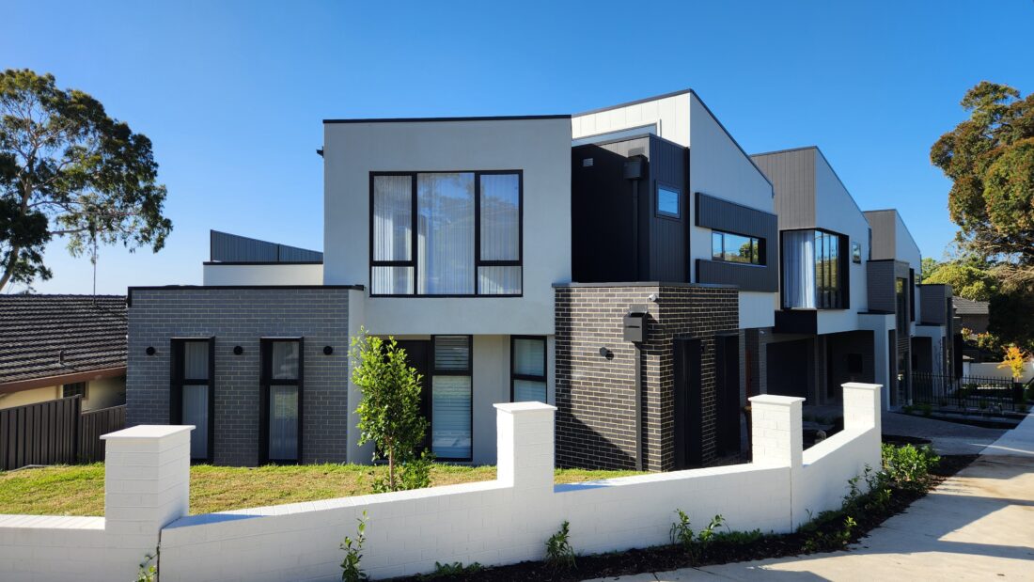
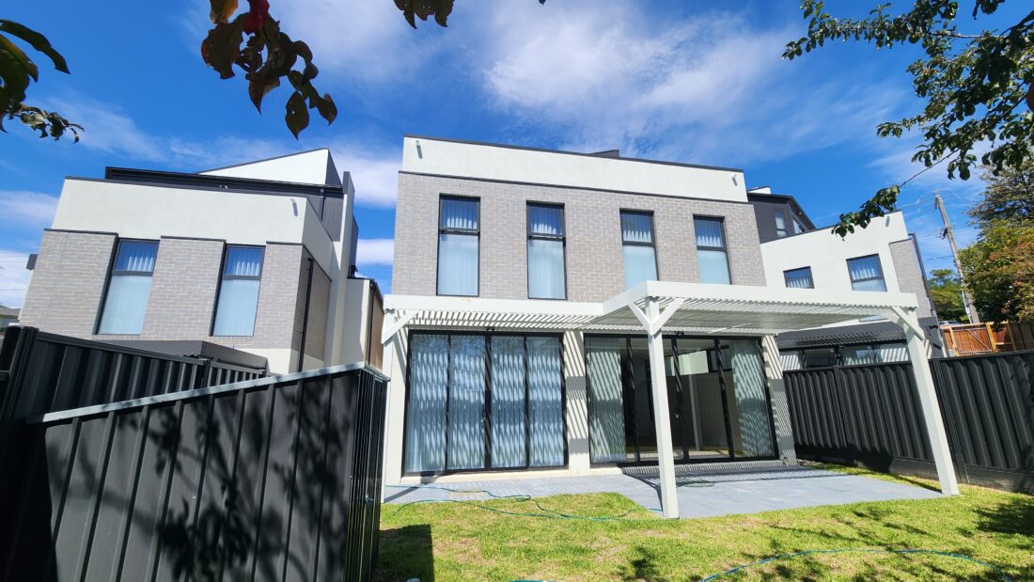
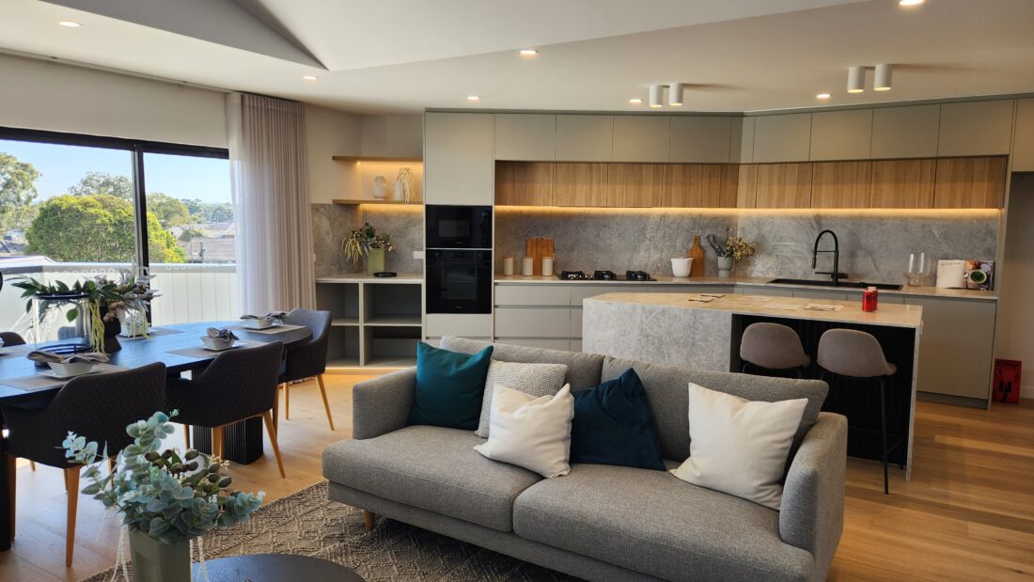
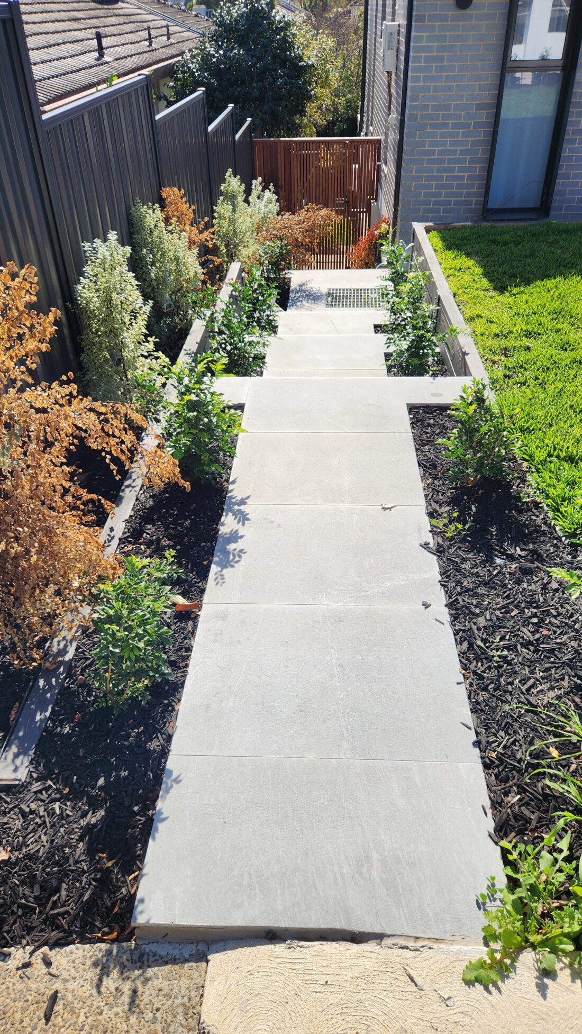
Doncaster Townhouses II
Situated on a sloping site in Doncaster, this collection of three contemporary townhomes by Winston Yong Architects exemplifies refined multi-residential design.
Each dwelling responds dynamically to the natural fall of the land, presenting a confident double-storey facade to the street, cascading into a triple-storey form at the rear.
Thoughtfully oriented to capture panoramic views across the Doncaster skyline, the homes offer a sense of openness rarely achieved in medium-density living.
Inside, four generously proportioned bedrooms and four elegantly detailed bathrooms are paired with private lifts and double garages—balancing luxury with practicality.
This project reflects a clear architectural vision: one that respects its context, embraces vertical living, and elevates the everyday experience through design.
Category
Architecture, Town Planning

