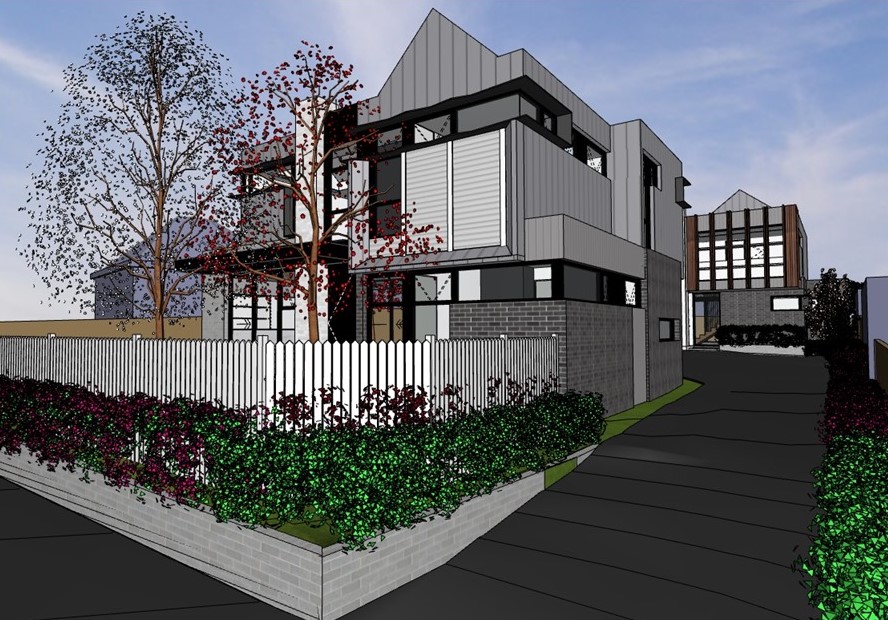
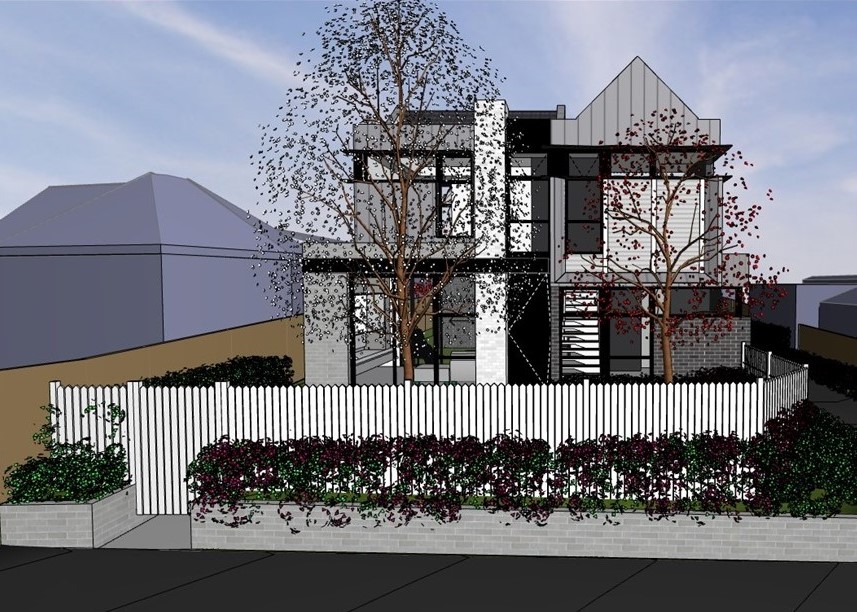
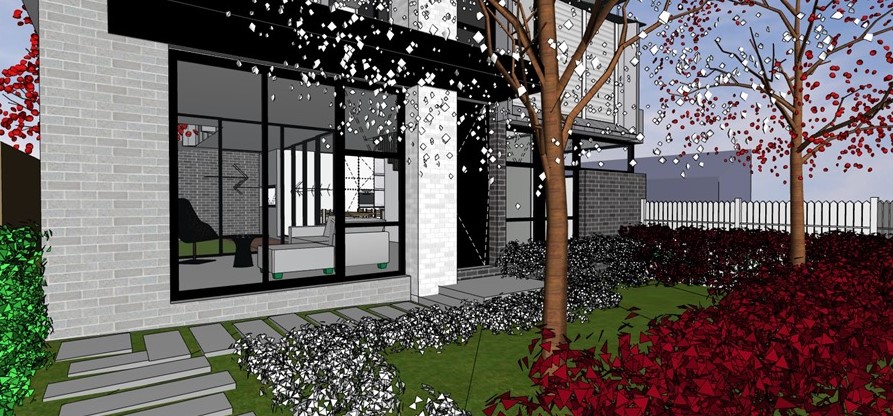
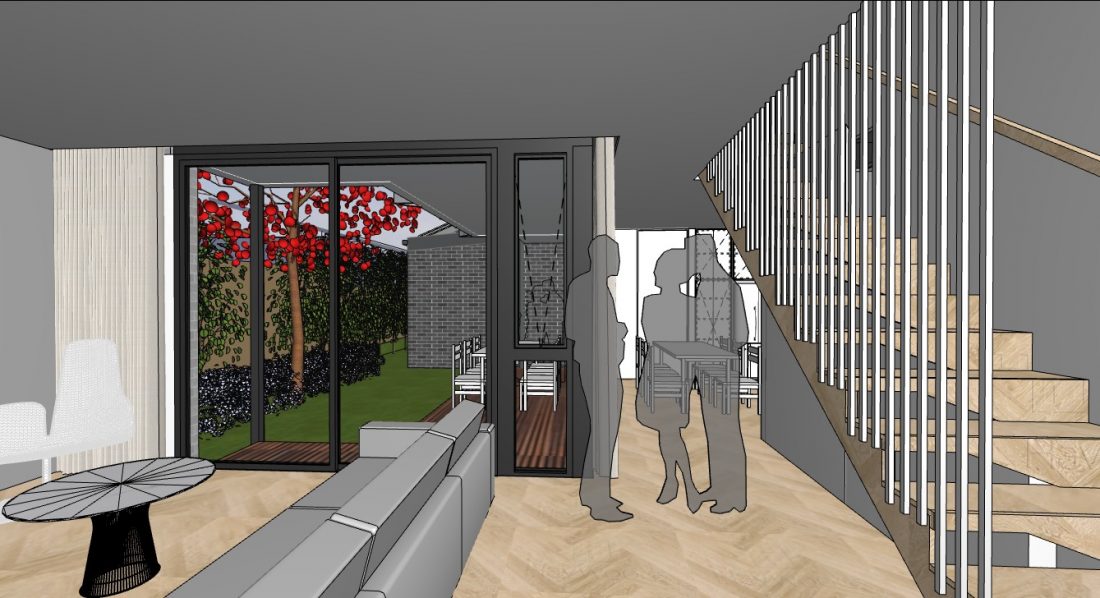
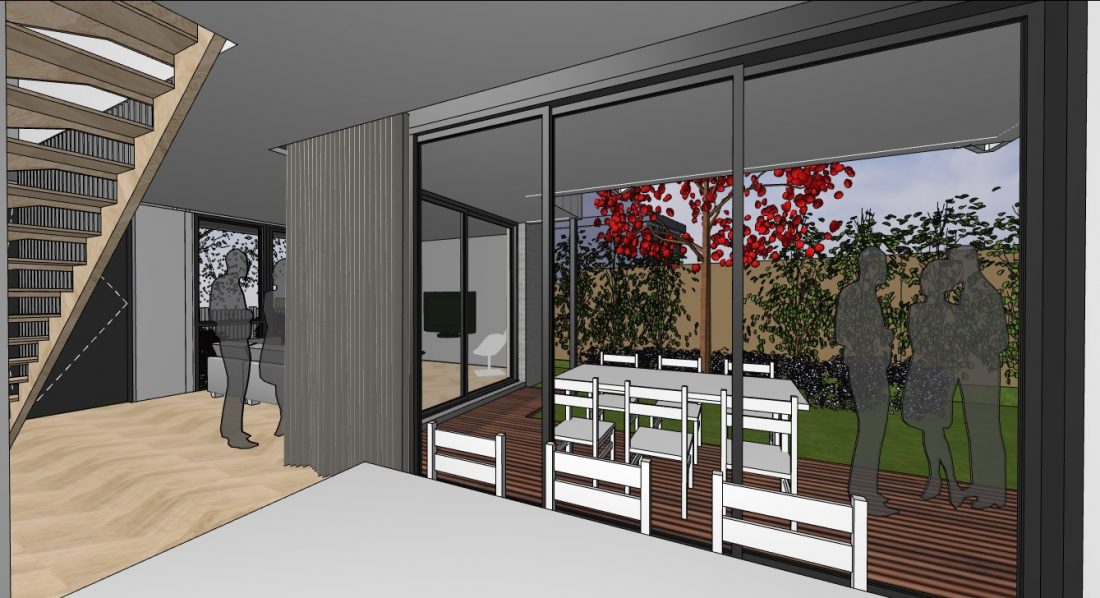
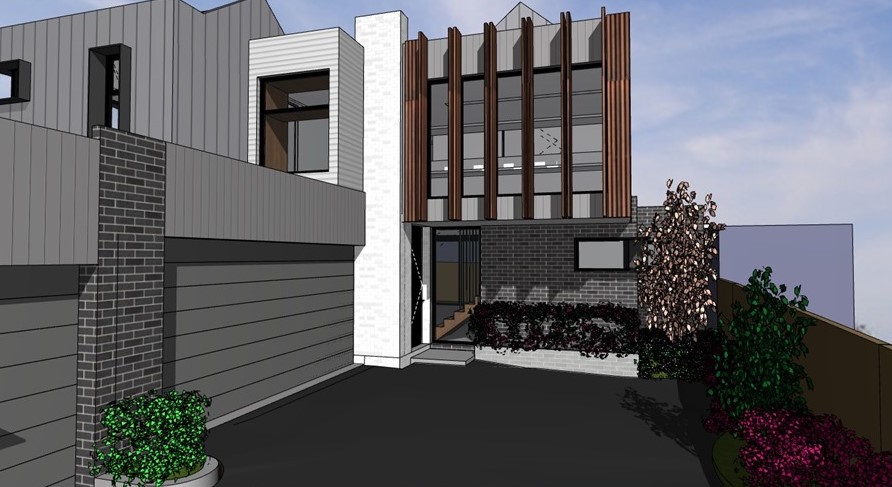
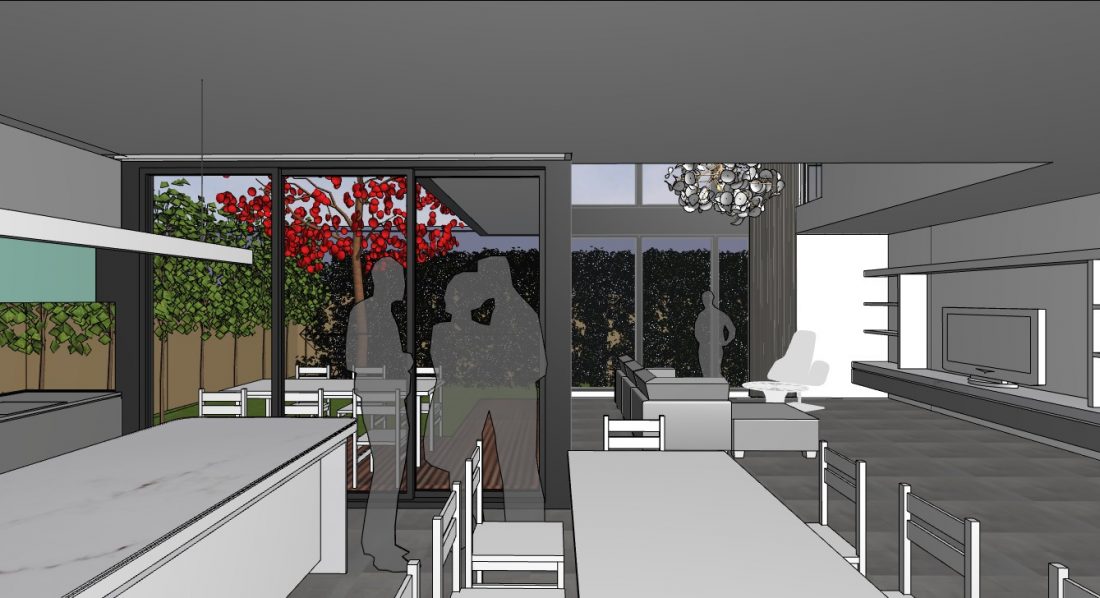
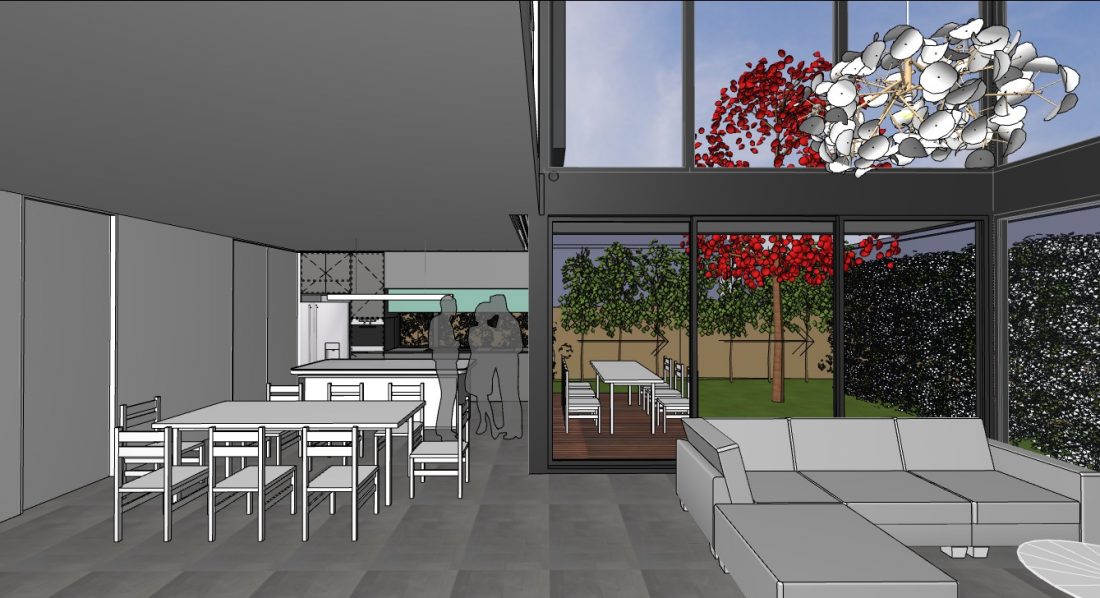
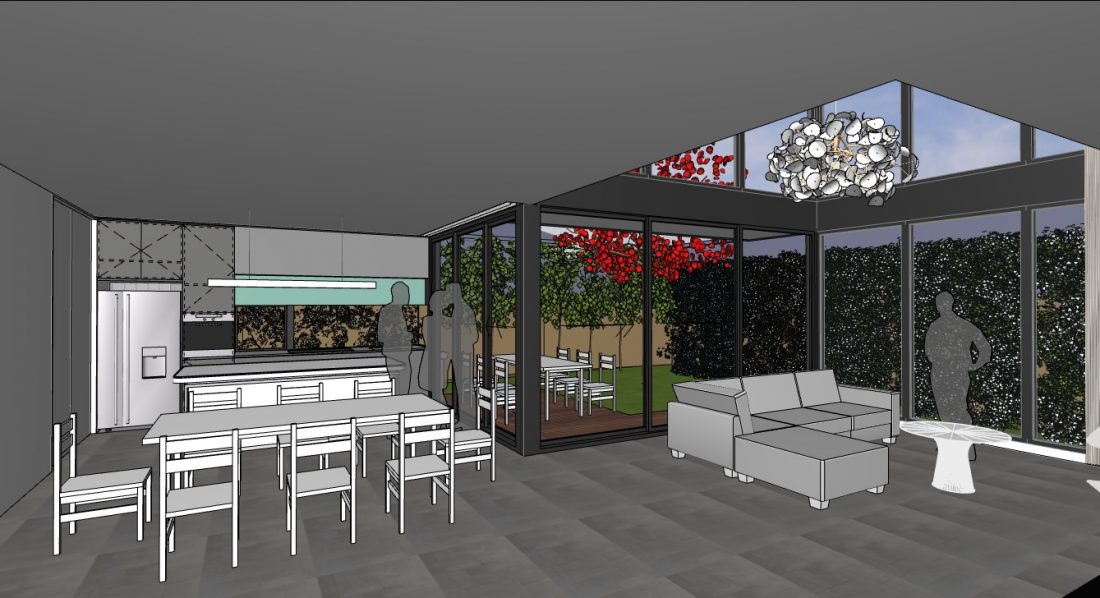
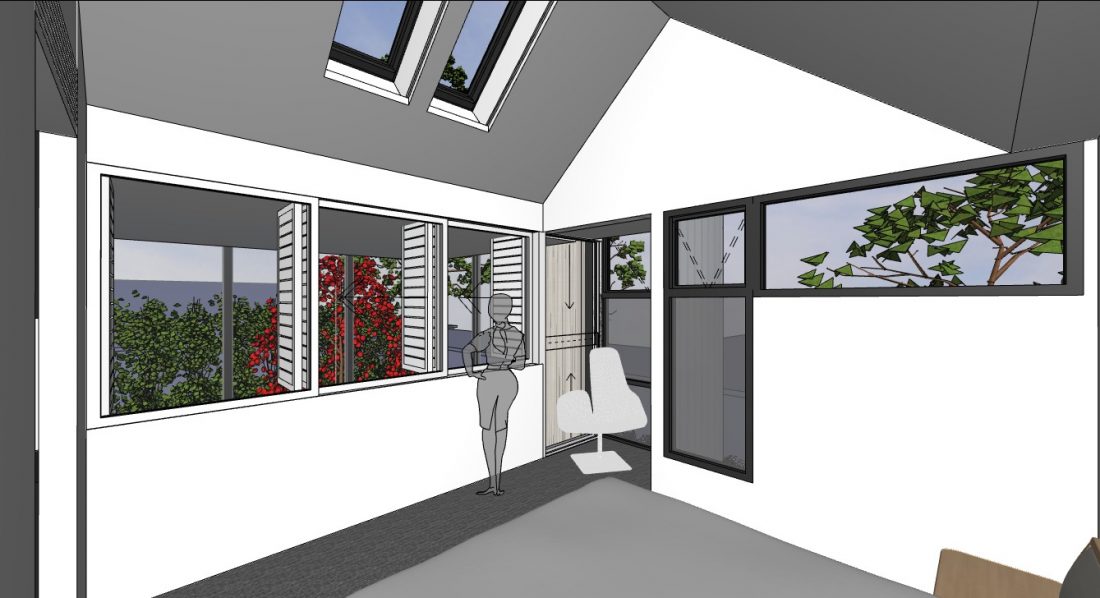
Elgar Hill Townhouses (Approved)
Our Elgar Hill project consists of two townhouses arranged one behind the other on a linear site. The site itself sits at the highest point of Elgar Road and takes full advantage of the views toward Port Phillip Bay, Mount Dandenong, and the Box Hill Skyline.
The consideration for these townhouses was centered around creating two family-sized homes, and were designed to house three generations of family living under one roof.
Each townhouse has been designed to include 1.5 living rooms, kitchen with butler’s pantry, 4 bedrooms and 3.5 bathrooms, split across two levels with living area, kitchen, dining area and master suite positioned on the ground level, while another master suite with two other bedrooms are located on the second floor. Each bedroom features a study nook where family members can work privately, while shared lounge and study spaces are also located on the second floor, offering a space for occupants to retreat to.
We worked closely with a landscape designer to create direct views and connections between the inside family spaces and the outside greenery, while second floor windows are carefully placed to capture all the possible views without overlooking to neighbours.
The townhouses feature modern detailing and material expression to meld with the streetscape.
Category
Architecture, Interiors Design, Town Planning

