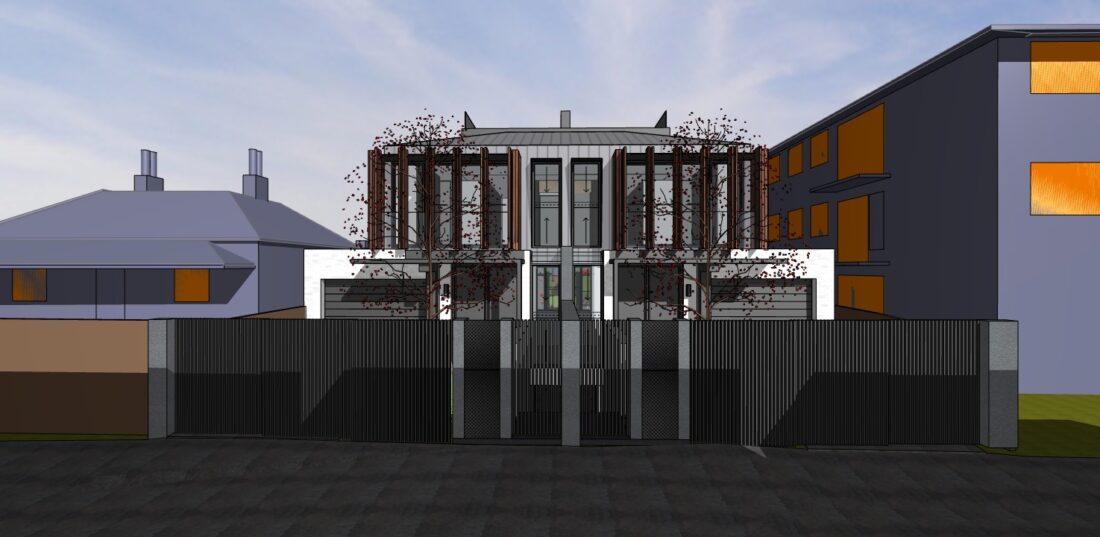
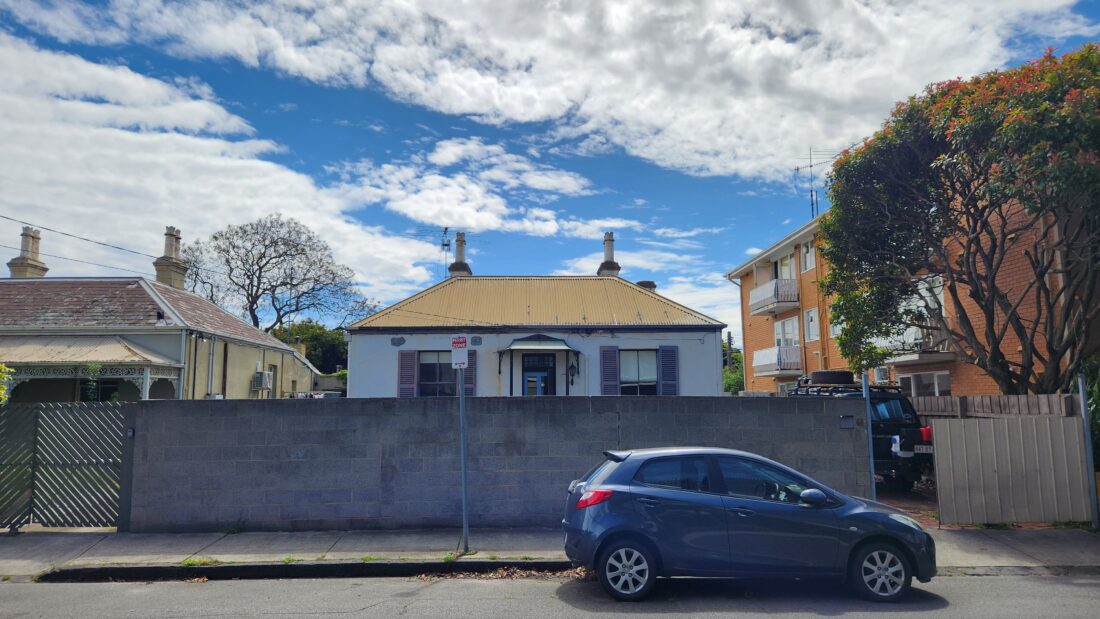
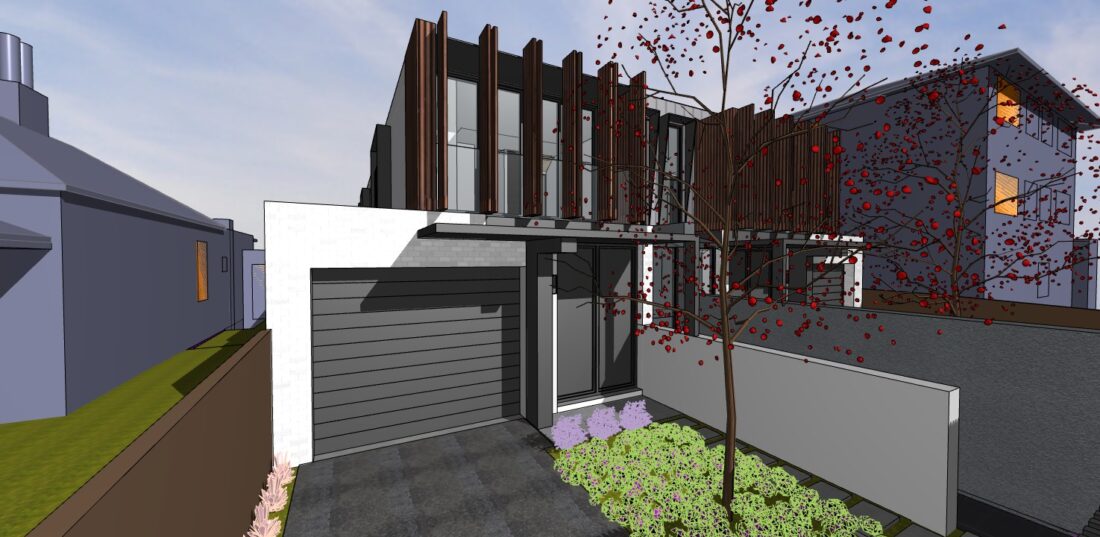
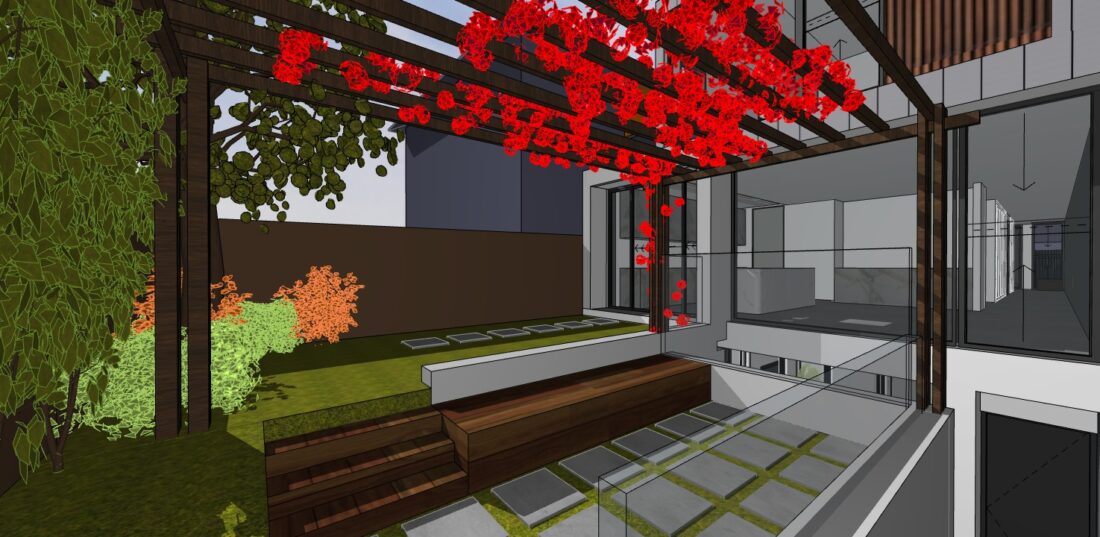
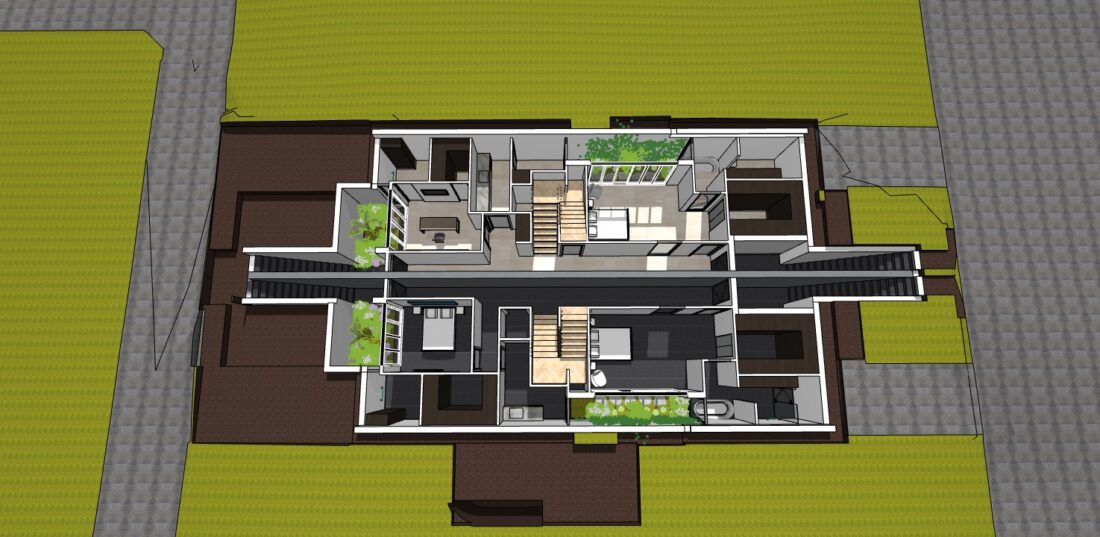
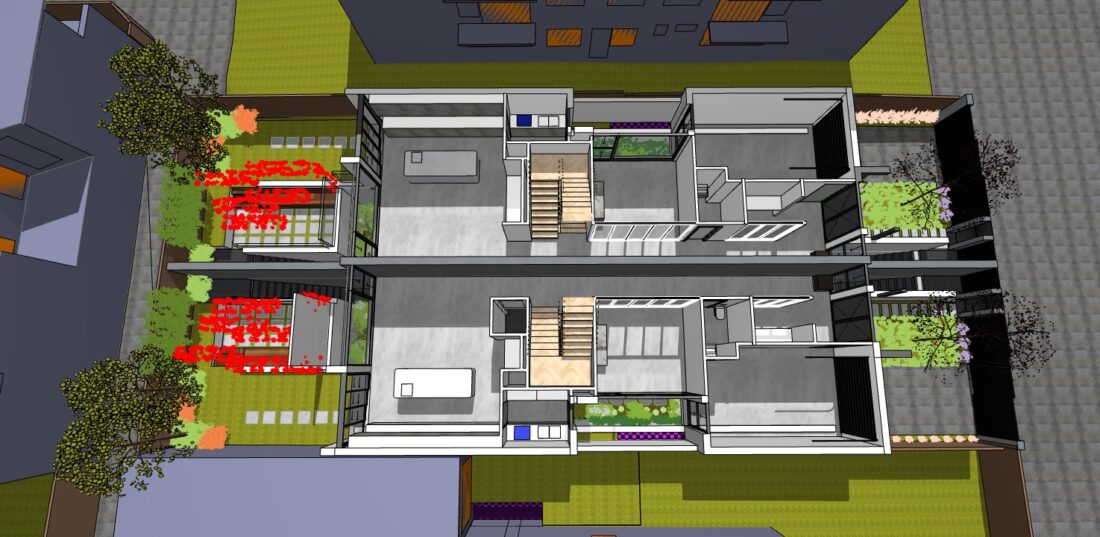
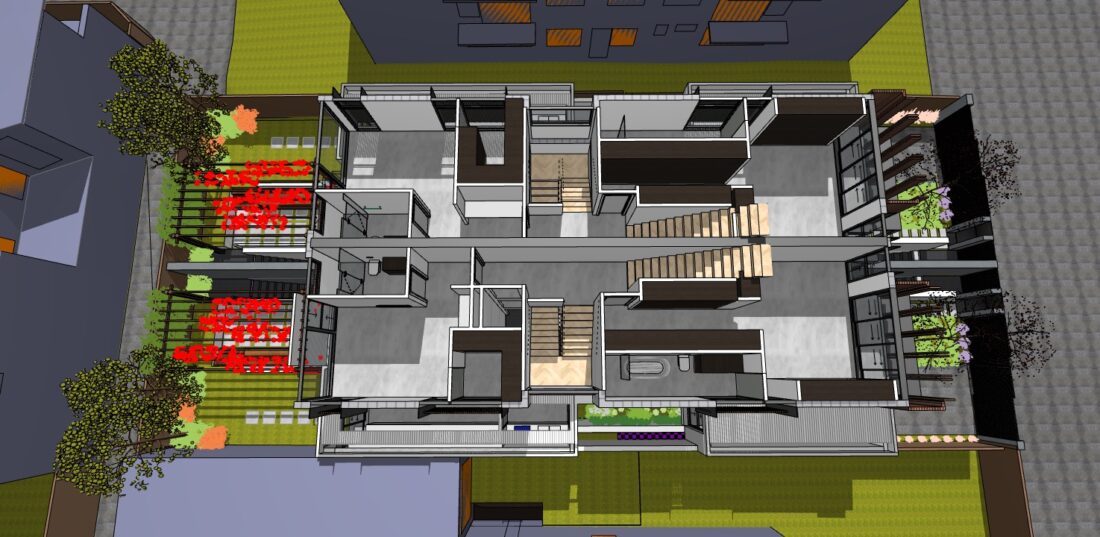
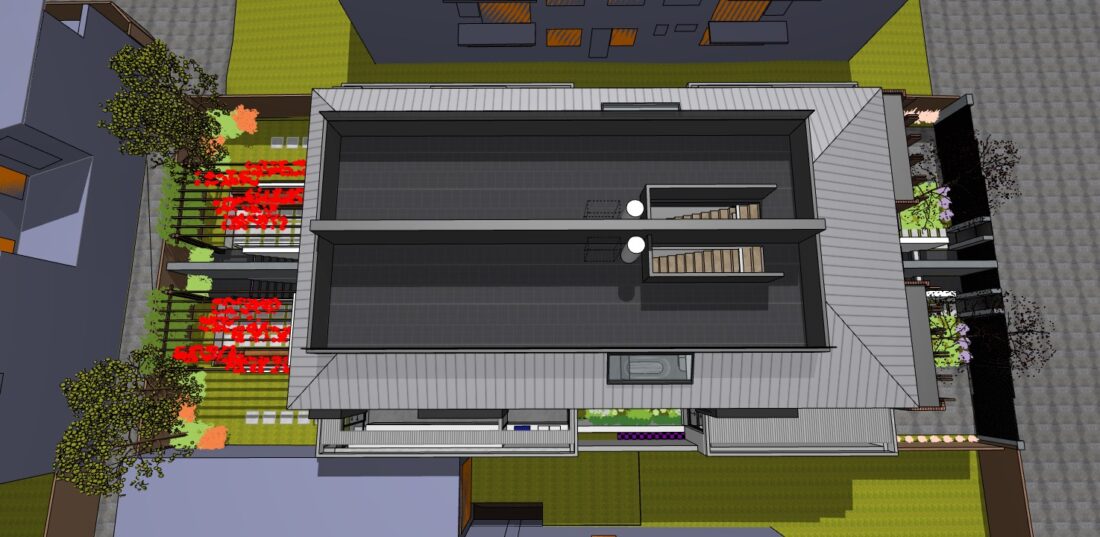
South Yarra Dual Occupancy (Approved)
These Architecturally designed contemporary Townhomes with a Basement level, Ground Floor First Floor, and stunning Roof Decks. Each has Four bedrooms with its own ensuite, a study, and double garage, offering a unique blend of style and functionality for multi-generational living.
Category
Architecture, Town Planning

