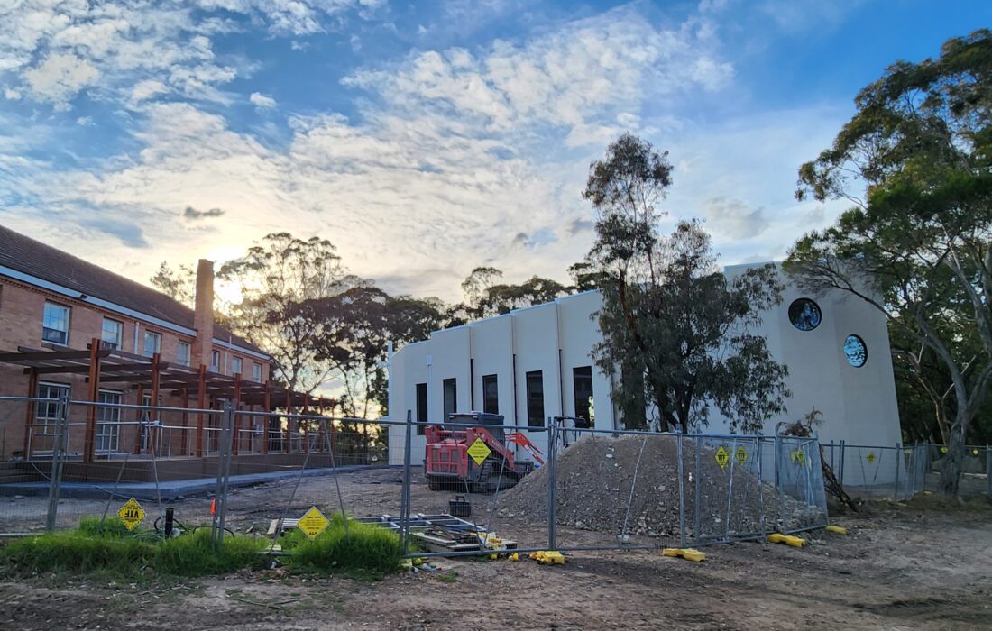
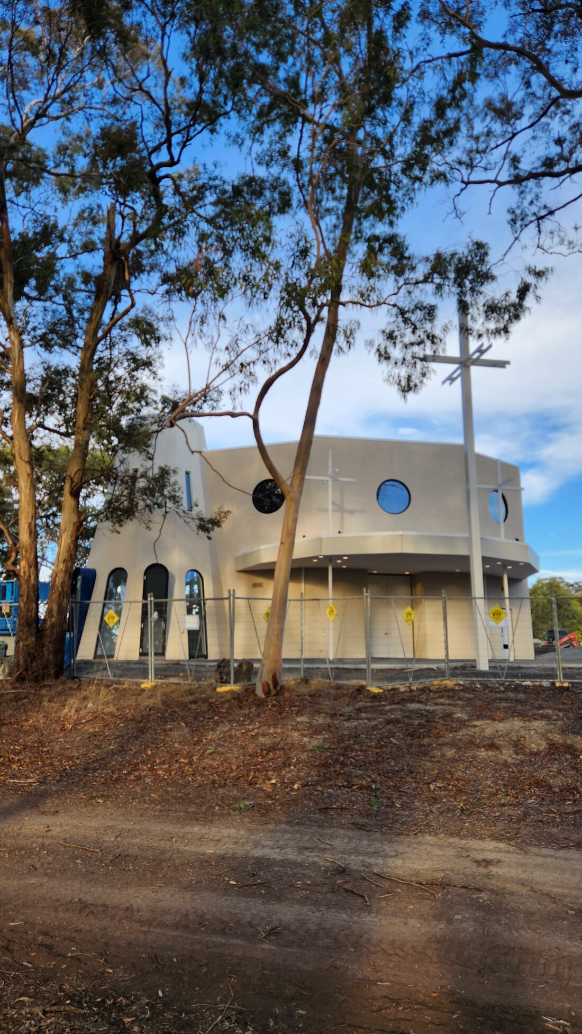
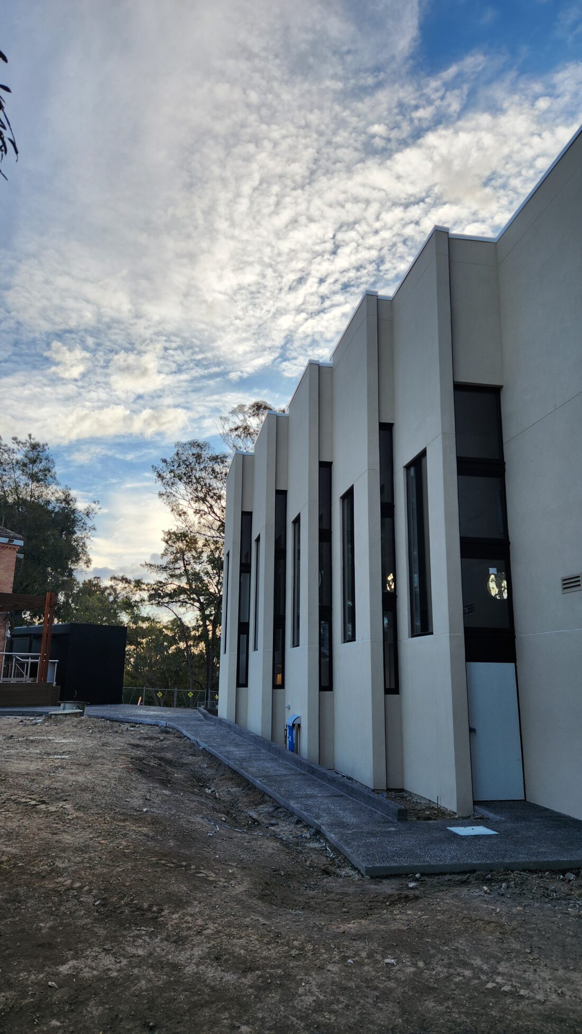
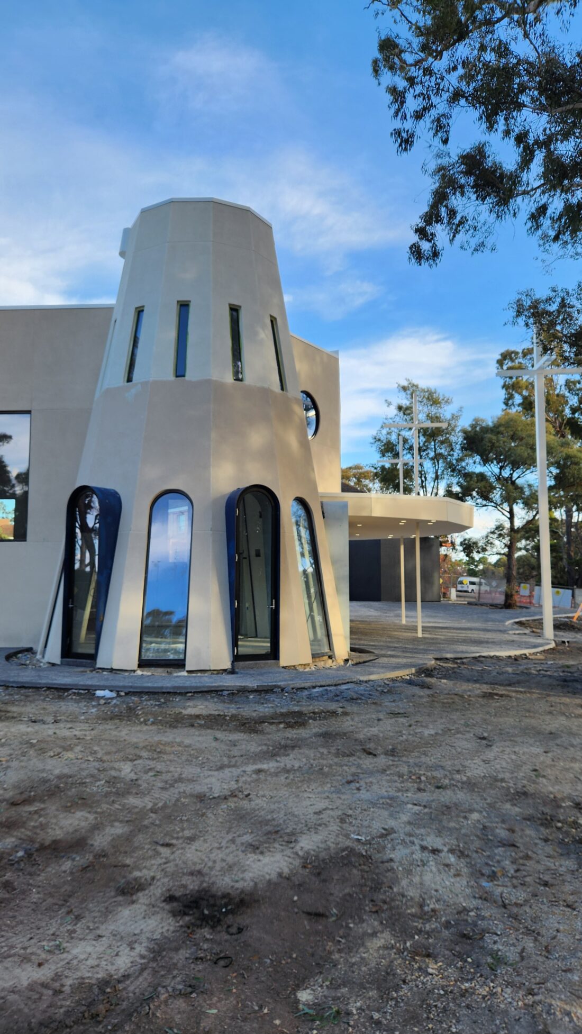
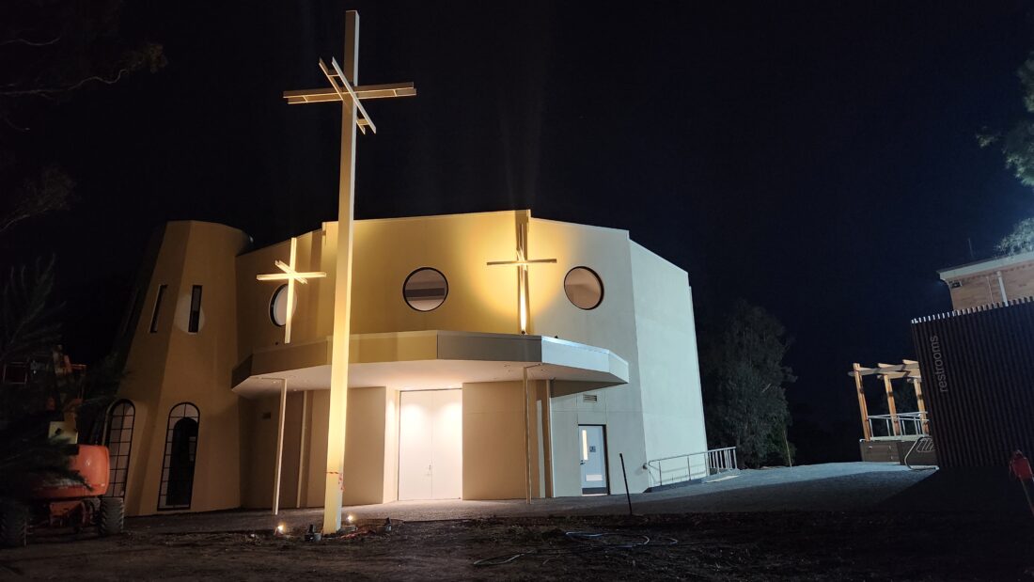
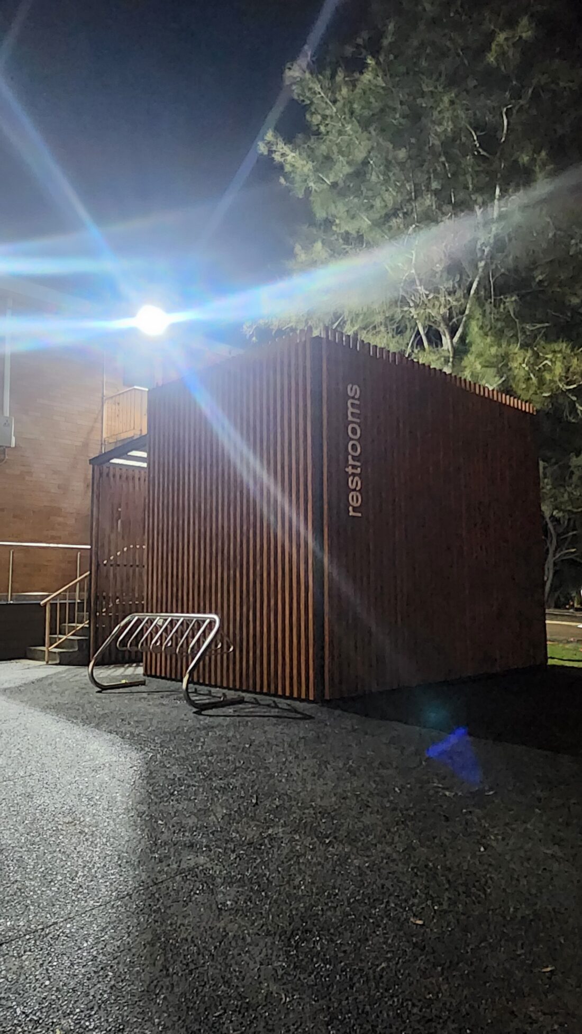
St. Athanasius Coptic Orthodox Church (Under Construction)
Located within a quiet bushland setting, the new St. Athanasius Coptic Orthodox Church presents a contemporary interpretation of Coptic architectural tradition. Originally designed by the late Architect Ragai Edwards, and further developed and documented for construction by Winston Yong Architects, the project creates a considered dialogue between ancient symbolism, modern form, and the natural landscape.
The church’s sculptural geometry is articulated through a series of vertical openings and circular apertures, evoking the historic Coptic use of light as a spiritual medium. These carefully placed openings allow natural light to enter the interior with intention—framing moments of stillness, reverence, and visual connection to the surrounding environment.
The smooth, white façade draws inspiration from the simplicity of early Coptic monastic architecture. Emphasizing massing, proportion, and spatial clarity over ornament, the design embodies a minimalist language that resonates with spiritual restraint. Set beside an existing traditional brick structure, the new church acts as both counterpoint and complement—bridging the historical and the contemporary.
Rooted in deep respect for liturgical function and sacred atmosphere, the architecture provides a calm, contemplative space for worship and community life. Through material discipline, symbolic form, and precise modulation of light, the church offers a modern yet deeply grounded response to the enduring values of the Coptic Orthodox faith.
Category
Architecture, Construction, Interiors Design, Town Planning

